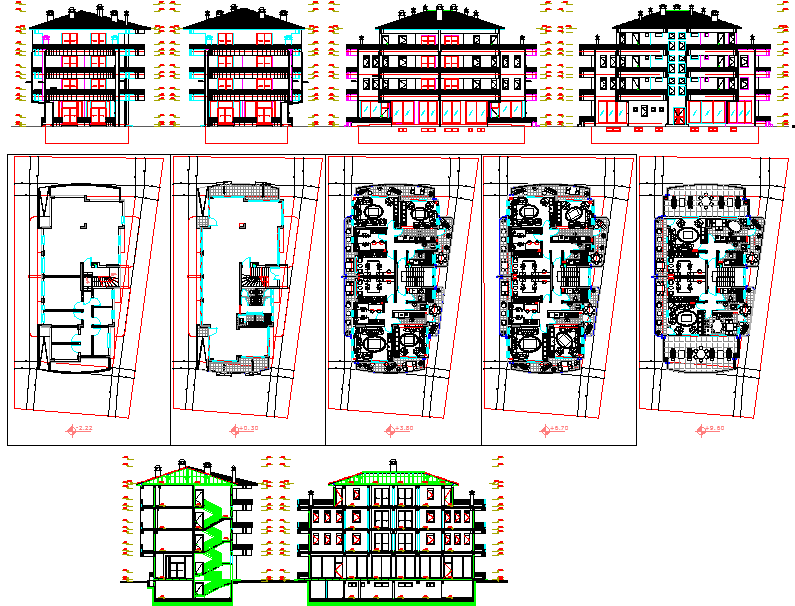Apartment plan and construction Detailing
Description
Apartment plan and construction Detailing dwg file.
The architecture layout plan of all floor detailing with furniture plan, section plan, construction detail, foundation plan and beam detailing of Apartment project.
Uploaded by:
K.H.J
Jani
