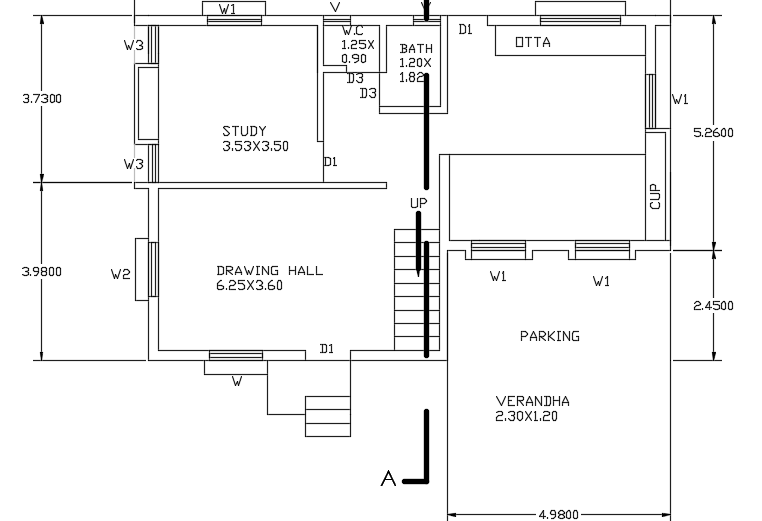12x8m two story house plan cad drawing model is given in this file
Description
12x8m two story house plan cad drawing model is given in this file. This is a ground floor plan. On this ground floor plan, a parking, verandah, drawing hall, study room, kitchen, and common bathroom & toilet is available. For more details download the AutoCAD drawing model from our cadbull. Thank you for downloading the AutoCAD files from our cadbull website.
Uploaded by:

