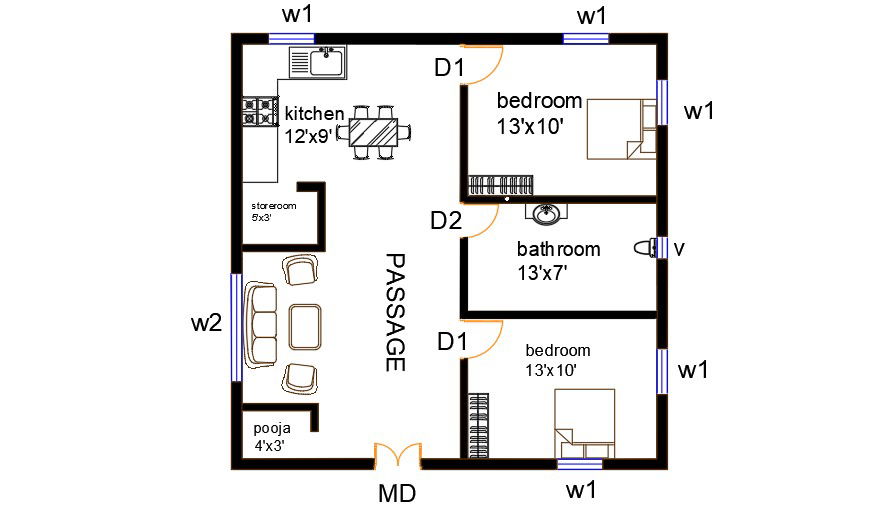Furniture layout of 2bhk
Description
This is simple 2bhk layout with normal furniture on it . In this drawing, the Drawing Room, kitchen , one bathroom , 2 bedroom is available. For more details download the AutoCAD drawing model from our cadbull. Thank you for downloading the AutoCAD files from our cadbull website.
File Type:
DWG
File Size:
279 KB
Category::
Interior Design
Sub Category::
Children Bedroom Interior
type:
Gold

Uploaded by:
Eiz
Luna
