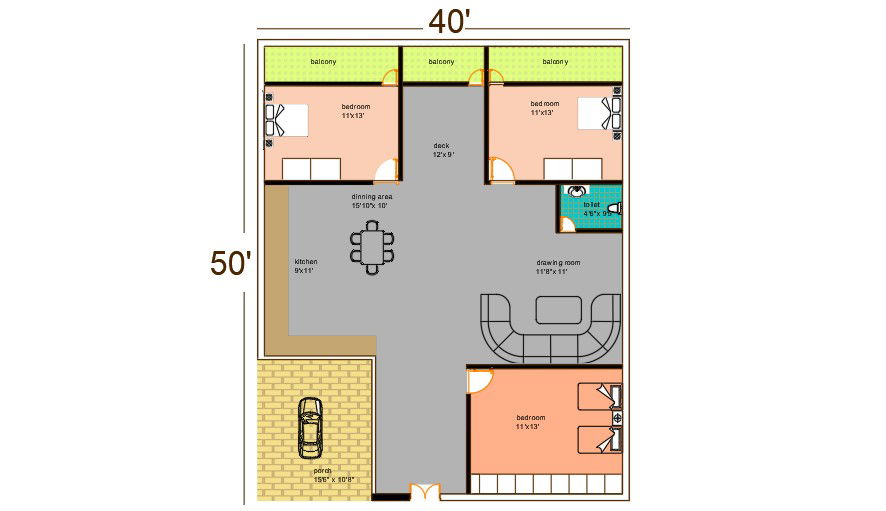40'x50' plan with furniture layout
Description
40'x50' architecture 3bhk house plan cad drawing is given in this file. This is single story house building. On this floor plan, the Drawing room, kitchen, dining area, 3 bedroom and a common bathroom are available. tis design is ideal for smalll family house with a budget Download the drawing for more details
File Type:
DWG
File Size:
266 KB
Category::
Interior Design
Sub Category::
House Interiors Projects
type:
Gold

Uploaded by:
Eiz
Luna

