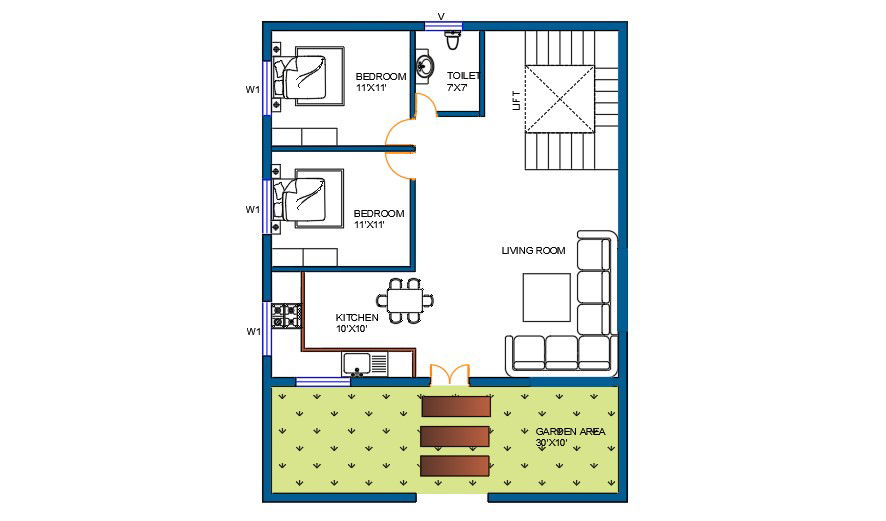2bhk plan with landscaping design
Description
2D AutoCAD design of 2bhk is given in this file. In this drawing file the Living area, kitchen with dinning room, 2 bedrooms, 1 common bathroom, stairs, lift, and little landscaping design on entrance. For more detail download the file.
File Type:
DWG
File Size:
258 KB
Category::
Interior Design
Sub Category::
House Interiors Projects
type:
Gold

Uploaded by:
Eiz
Luna
