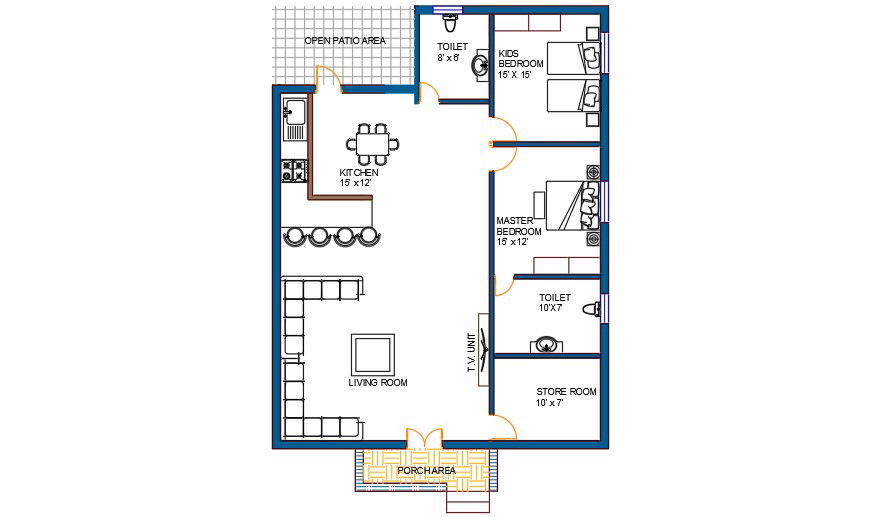2bhk plan including furniture layout
Description
In this drawing file 2bhk plan is given. In this file Living area, kitchen with dinning area, pooja room, one common bathroom, one master bedroom with attached bathroom and a store room is available. Download this file for more details.
File Type:
DWG
File Size:
251 KB
Category::
Interior Design
Sub Category::
House Interiors Projects
type:
Gold

Uploaded by:
Eiz
Luna

