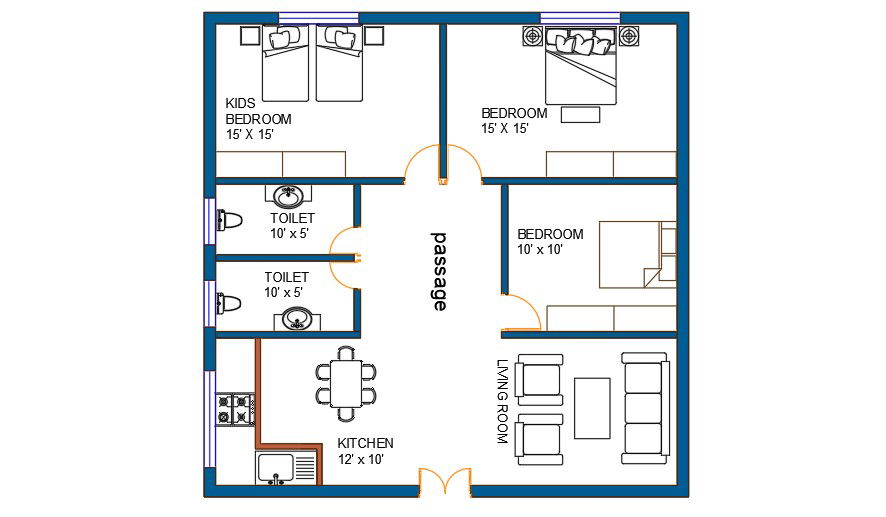3bhk furniture layout
Description
In this drawing file 3bhk plan is given. In this file Living area, kitchen with dinning area, pooja room, one common bathroom, 3 bedroom. Download this file for more details.
File Type:
DWG
File Size:
247 KB
Category::
Interior Design
Sub Category::
House Interiors Projects
type:
Gold

Uploaded by:
Eiz
Luna

