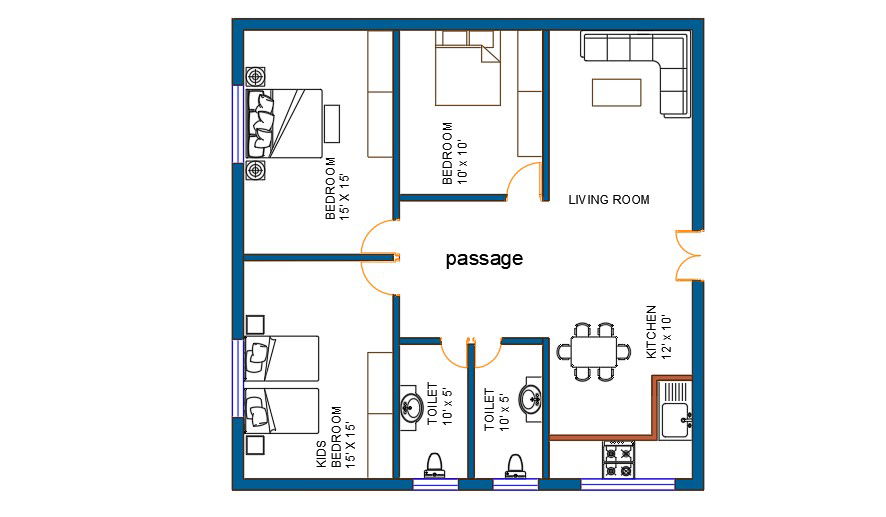Three bedroom, hall, Kitchen plan and furniture layout
Description
2D AutoCAD design of 3bhk is given in this file. In this drawing file the Living area, kitchen with dinning room, three bedrooms, two common bathroom. For more detail download the file.
File Type:
DWG
File Size:
247 KB
Category::
Interior Design
Sub Category::
House Interiors Projects
type:
Gold

Uploaded by:
Eiz
Luna
