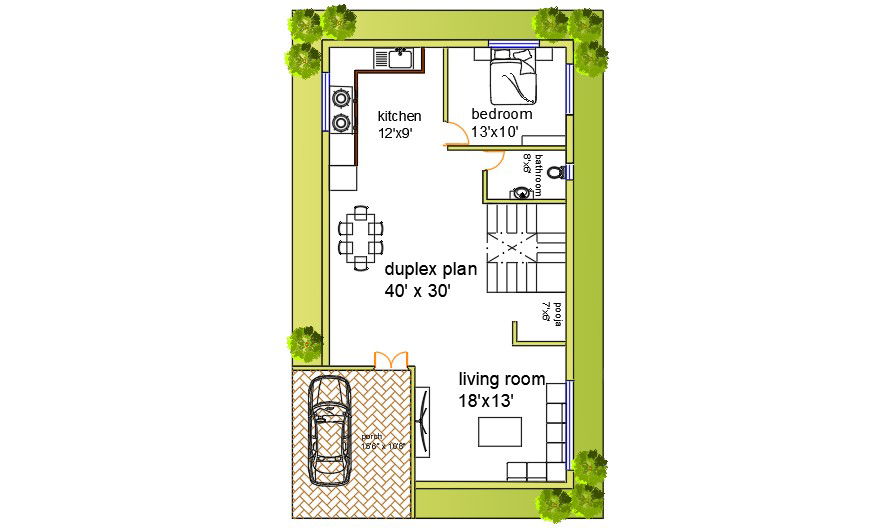40'x50' duplex plan and furniture layout
Description
This is a 40'x50' architecture design is a duplex plan and furniture layout. In this drawing file, living room of 18'x13', kitchen and dinning area is of 12'x9', bedroom of 13'x10', Bathroom of 8'x9', pooja room of 7'x6', stairs, some landscaping and also a porch area is available. For more details and information download the file
File Type:
DWG
File Size:
789 KB
Category::
Interior Design
Sub Category::
House Interiors Projects
type:
Gold

Uploaded by:
Eiz
Luna
