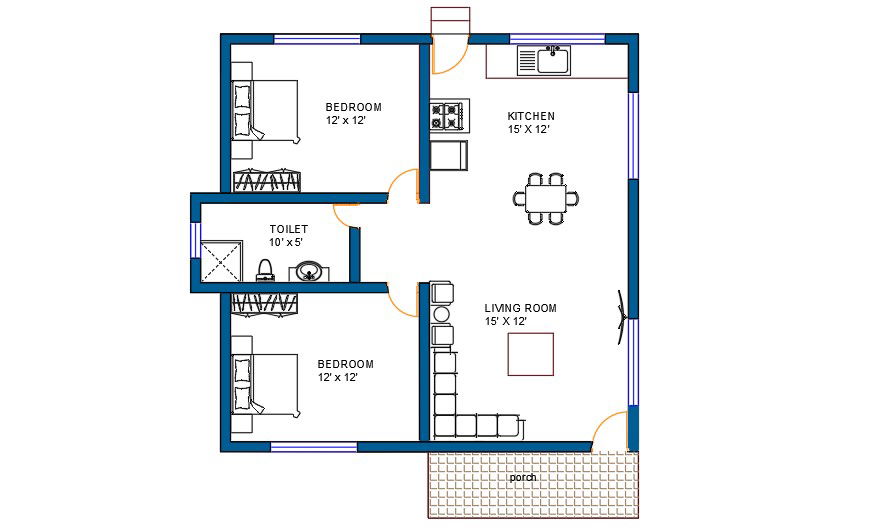2bhk design plan and furniture layout
Description
This is simple 2bhk design plan and furniture layout. In this drawing, the Drawing Room, kitchen , one common bathroom , two bedrooms of 12'x12' is available. Also have a furniture layout to show maximum usage of the space. so can get knowledge of space design also. For more details download the AutoCAD drawing model from our cadbull. Thank you for downloading the AutoCAD files from our cadbull website.
File Type:
DWG
File Size:
270 KB
Category::
Interior Design
Sub Category::
House Interiors Projects
type:
Gold

Uploaded by:
Eiz
Luna
