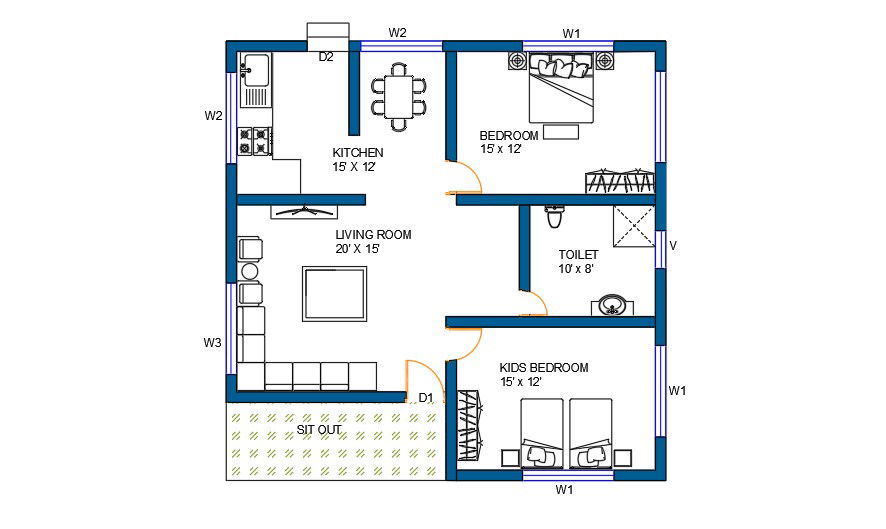2bhk design plan
Description
This is a basic 2bhk design plan with furniture layout is it. This drawing file include one master bedroom with basic furniture in it, second bedroom is kids bedroom with twin beds and wardrobe in it, Living room is of 20'x15' and has L-shaped sofa with two arm chairs and big center table and TV unit, kitchen and dinning area has small partition wall in between and also has one common bathroom which is easily assessable with everywhere. For more details and information download the file.
File Type:
DWG
File Size:
271 KB
Category::
Interior Design
Sub Category::
House Interiors Projects
type:
Gold

Uploaded by:
Eiz
Luna
