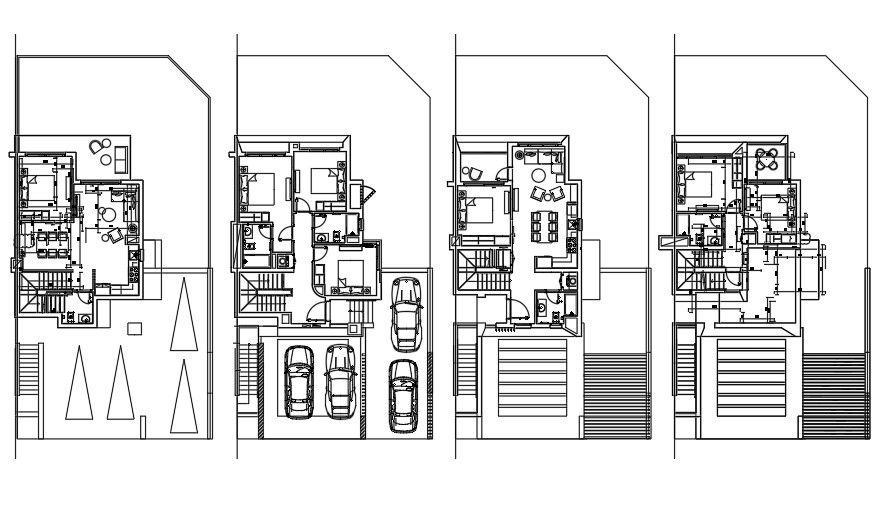Three floor residential house
Description
This architecture design is tree story residential building, This drawing file include ground floor with parking space, one bedroom, living room, kitchen, dinning room, one common bathroom that is easily assessible from everywhere and stairs that leads us to first floor, the first floor include one master bedroom with attached bathroom, two bedrooms, one common bathroom and a passage that leads us to the balcony. The second floor includes one bedroom with attached balcony, living room, one common bathroom and stairs that leads us to third floor. the third floor has half open terrace two bedrooms one with balcony and one common bathroom. For more details download the file.
File Type:
DWG
File Size:
5.3 MB
Category::
Interior Design
Sub Category::
Bungalows Exterior And Interior Design
type:
Gold

Uploaded by:
Eiz
Luna
