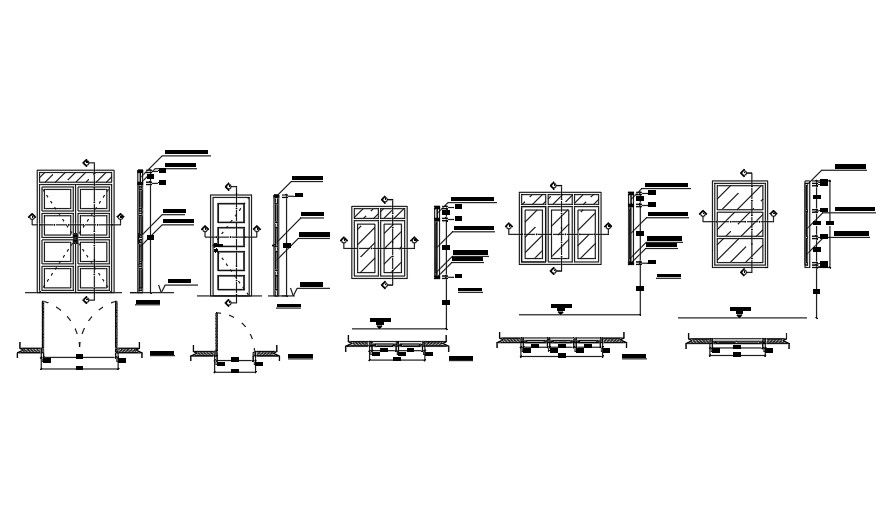Detail drawing of door and window
Description
This is a plan and elevation drawing of the door and window, In this drawing, double door and single door plan and elevation is shown with detail, And also windows of different sizes has plan and elevation with detail drawing is available. For more details and knowledge download the file.

Uploaded by:
Eiz
Luna
