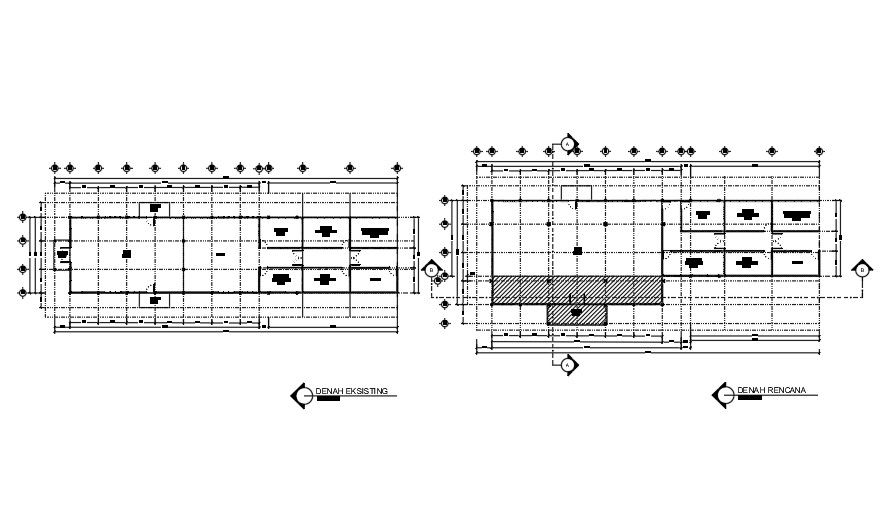Floor plan of residential building.
Description
This is a floor plan of a residential building. This architecture residential building is a single story building. In this drawing file, the plan of the land is shown. For more details and information download the file.
File Type:
DWG
File Size:
1.3 MB
Category::
Interior Design
Sub Category::
House Interiors Projects
type:
Gold

Uploaded by:
Eiz
Luna
