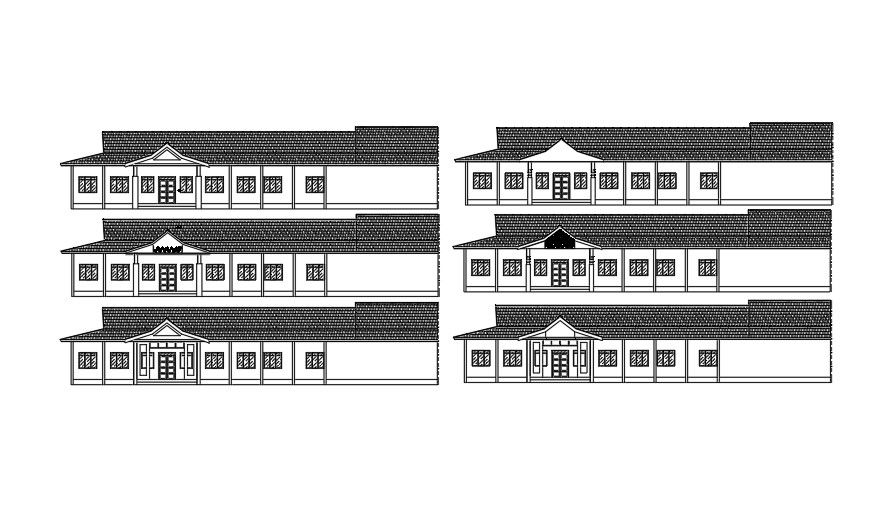Entrance roof design of a bungalow.
Description
This architecture drawing is of exterior front elevation. In this drawing file, there are six elevation of the same villa, but with different styles of design, this architecture residential building is a single story building. In this drawing, the roof of the entrance has different style of design. In this drawing, one master bedroom with attached bathroom, one kids bedroom, one guestroom, living room, kitchen, dinning room and one common bathroom is available. For more details and knowledge download the file.

Uploaded by:
Eiz
Luna

