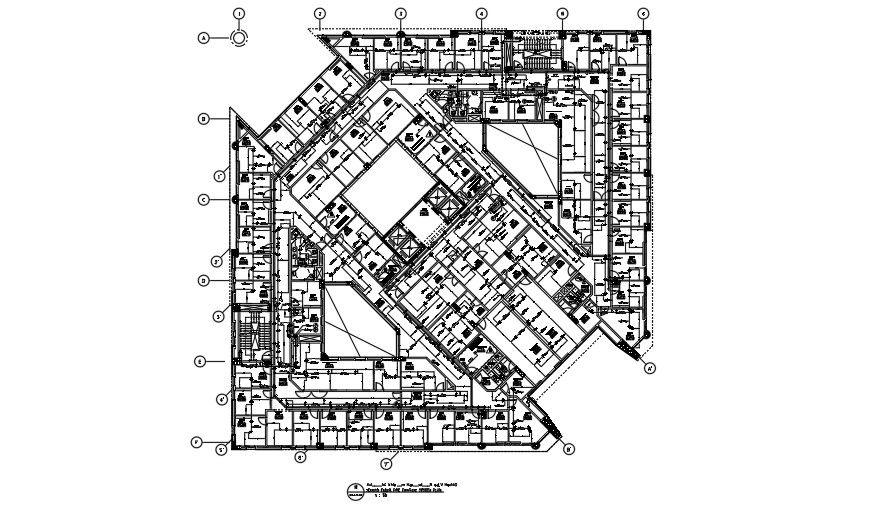Fire fight plan layout
Description
This Architecture Drawing is of fire fighting piping plan of a commercial building. This is a 5 story commercial building. the layout is of second floor. The main objective of the plan is to evaluate the Fire Fighting Arrangements in a Commercial Building. some points to keep in mind are, To analyze the escape routes (i.e. main staircase, fire exits, corridors and intermediate floor) and fire fighting arrangements. To focus the study on a commercial building. For more knowledge and details download the drawing file.

Uploaded by:
Eiz
Luna

