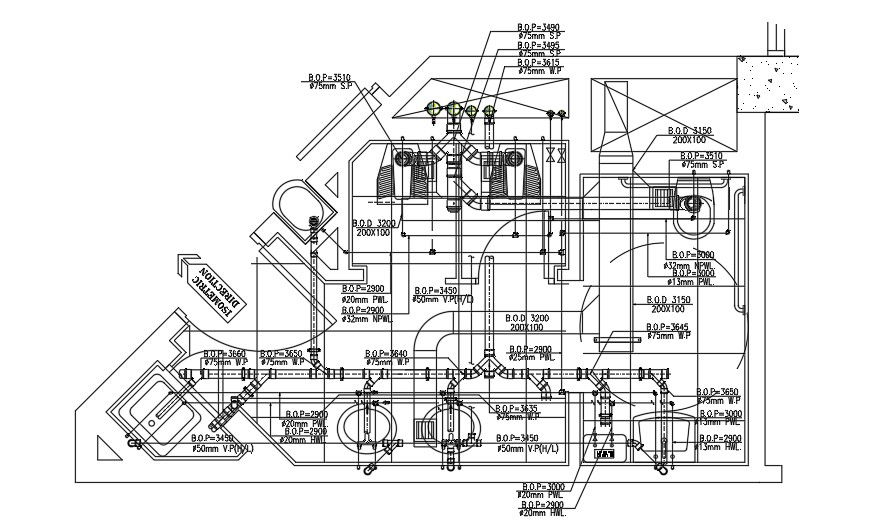Drainage pipeline of Toilet.
Description
This Architectural Drawing is of drainage pipeline layout of toilet in commercial building. This is a 5 story commercial building. Plumbing system is used for water supply in building .It supplies water to kitchen toilet outlets via distribution system of pipes. Drainage system is used to get rid of human wastes through well-arranged network of drainage pipes. Cast iron soil pipe and fittings are mainly used in building construction for sanitary and storm drains, waste and vent piping systems. The natural qualities of cast iron make it an ideal material for use in drain, waste and vent applications without the need for additional linings and coatings. Cast iron pipe and fittings also resist corrosion for solutions commonly found in these drain, waste and vent systems. For more details and information download the drawing file.

Uploaded by:
Eiz
Luna
