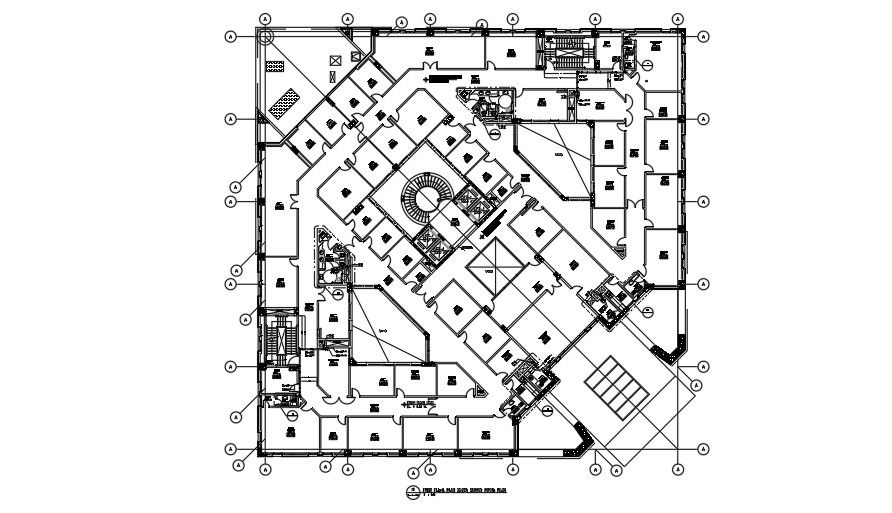Water supply piping plan layout.
Description
This Architectural Drawing is water supply piping plan layout of first floor of commercial building. This is a 5 story building. In general, a water distribution system can be classified as having a grid, ring, radial or dead end layout. A grid system follows the general layout of the road grid with water mains and branches connected in rectangles. o make a plumbing plan, first draw all fixtures to scale size and make sure they are not too close together. Mark the drain lines and vents for the fixtures, then add the supply lines. Make riser drawings to show vertical pipe runs as well. For more detail and information download the drawing file.
File Type:
DWG
File Size:
2.2 MB
Category::
Dwg Cad Blocks
Sub Category::
Autocad Plumbing Fixture Blocks
type:
Gold

Uploaded by:
Eiz
Luna

