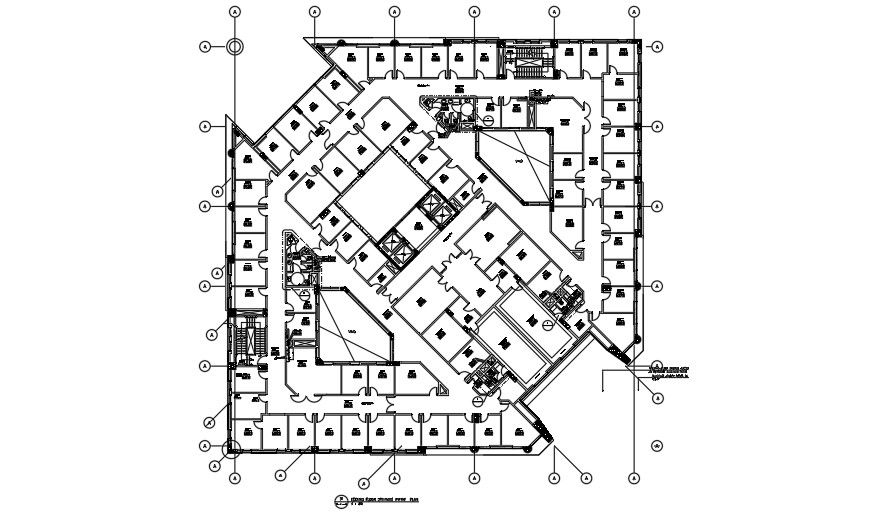Second floor drainage plan of a commercial building.
Description
This is a Architectural Drawing is a drainage plan for second floor of a commercial building. This is a 5 story building. All the joints off waste pipes should be air-tight. b) Each waste pipe should be connected to common stack directly. c) Vent pipe diameter should not be less than 50 mm. d) The waste pipe should join the stack, above the soil branch at each floor. For more knowledge and information download the drawing file.
File Type:
DWG
File Size:
2.2 MB
Category::
Dwg Cad Blocks
Sub Category::
Autocad Plumbing Fixture Blocks
type:
Gold

Uploaded by:
Eiz
Luna
