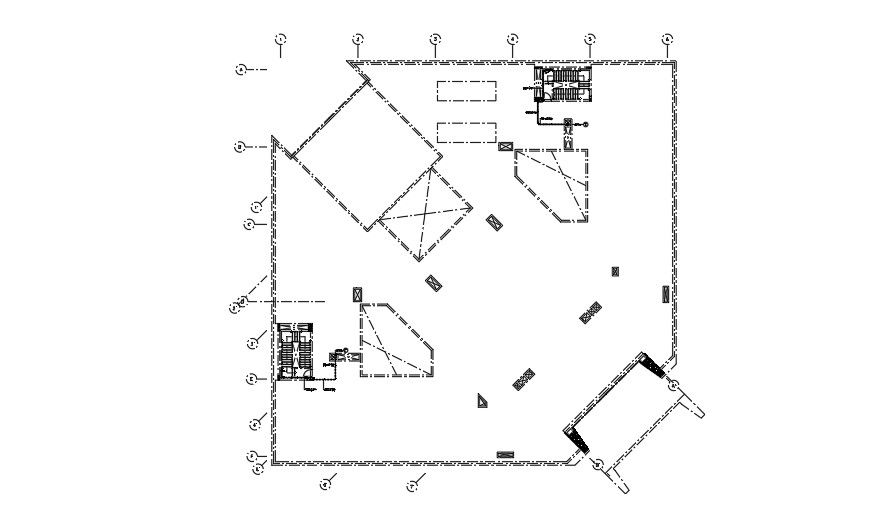Roof plan of a commercial building.
Description
This Architectural Drawing is roof plan of a commercial building. This a 5 story commercial building. With this roofing system, there are several options for flat roofs including EPDM, PVC, and TPO. For more details and information download the drawing file.

Uploaded by:
Eiz
Luna
