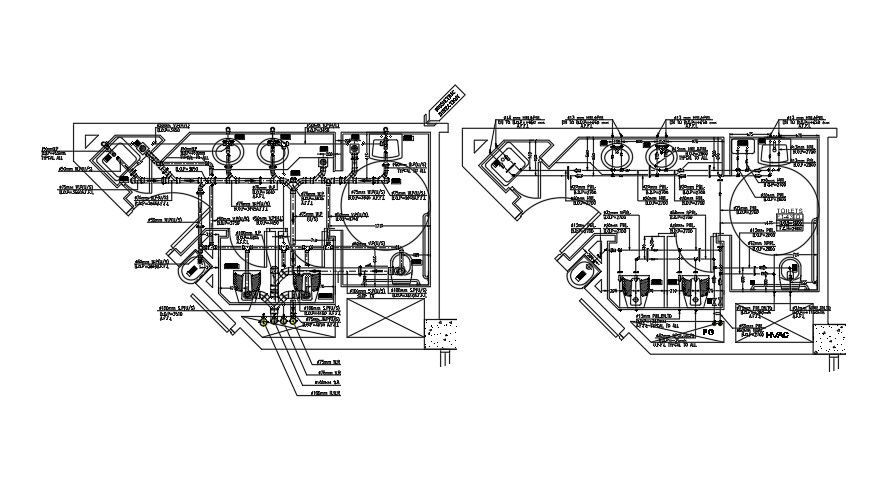Plumbing Drawing of toilet.
Description
This Architectural drawing is of plumbing layout for toilet. Mainly plumbing drawing consist of water supply system drawings, drainage system drawings, irrigation system drawings, storm water system drawings. In water supply system drawing there will be hot water piping and cold water piping and hot water return piping also. For more details and information download the drawing file.
File Type:
DWG
File Size:
2 MB
Category::
Dwg Cad Blocks
Sub Category::
Autocad Plumbing Fixture Blocks
type:
Gold

Uploaded by:
Eiz
Luna
