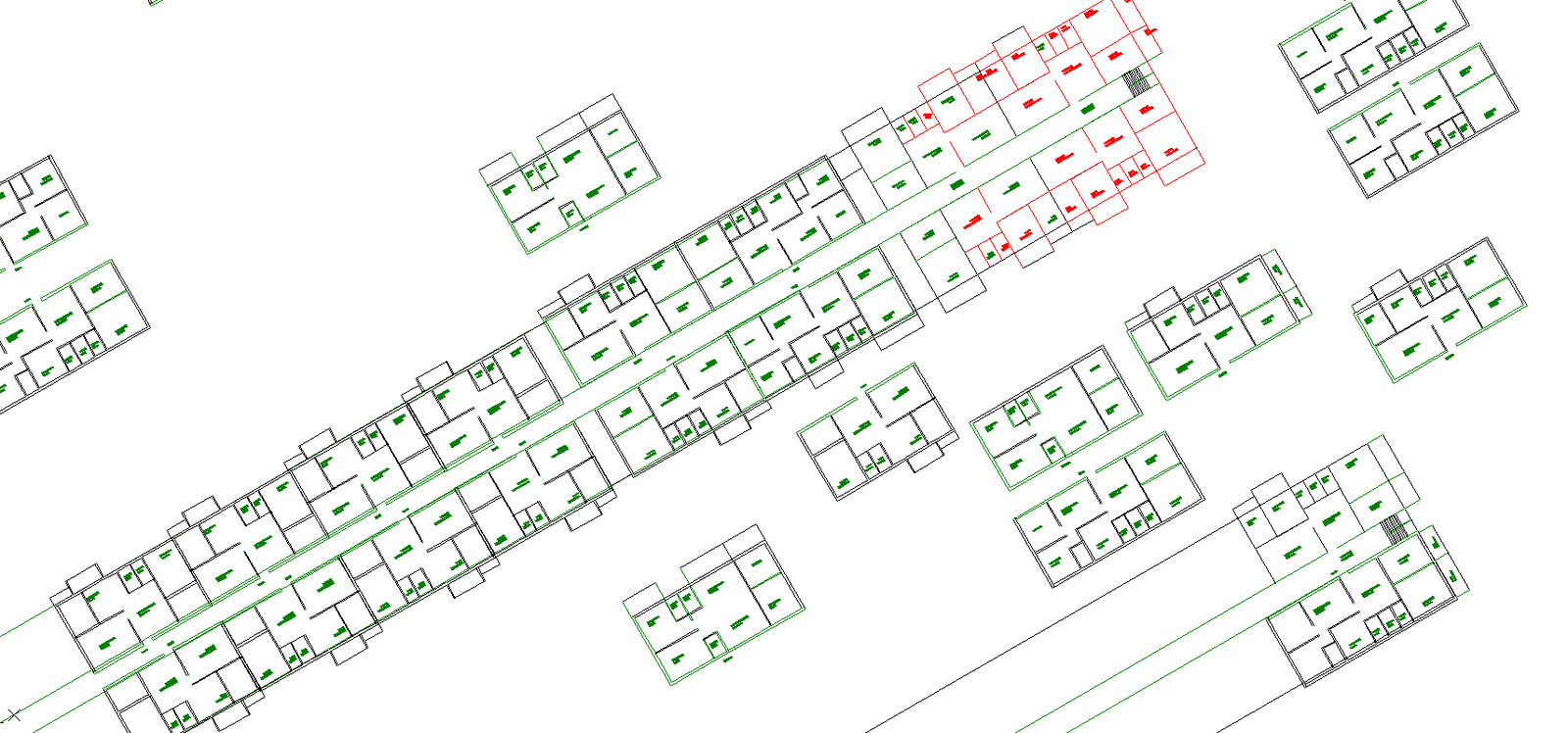Modern House Design AutoCAD DWG Layout with Multiple Floor Plans
Description
This House Design CAD drawing file presents a complete collection of residential layouts crafted in AutoCAD DWG format. The drawing includes various floor plans for single and double-story homes, detailing living areas, bedrooms, kitchens, bathrooms, and utility zones. Each design is dimensionally accurate, featuring wall thickness measurements, door and window placements, and furniture arrangements for better spatial understanding. The DWG file serves as an essential reference for architects and civil engineers involved in modern home planning, interior layouts, and construction detailing.
The AutoCAD drawing also includes multiple variations of house designs suitable for urban and suburban plots. Users can view, modify, and adapt these plans using AutoCAD, Revit, or 3ds Max according to their project needs. With detailed annotations, grid references, and proportional accuracy, this file provides a ready-to-use base for residential design projects. Download this professional DWG layout to explore premium-quality home design plans and enhance your architectural workflow through Cadbull.com’s exclusive collection.

Uploaded by:
bhagvan
singh

