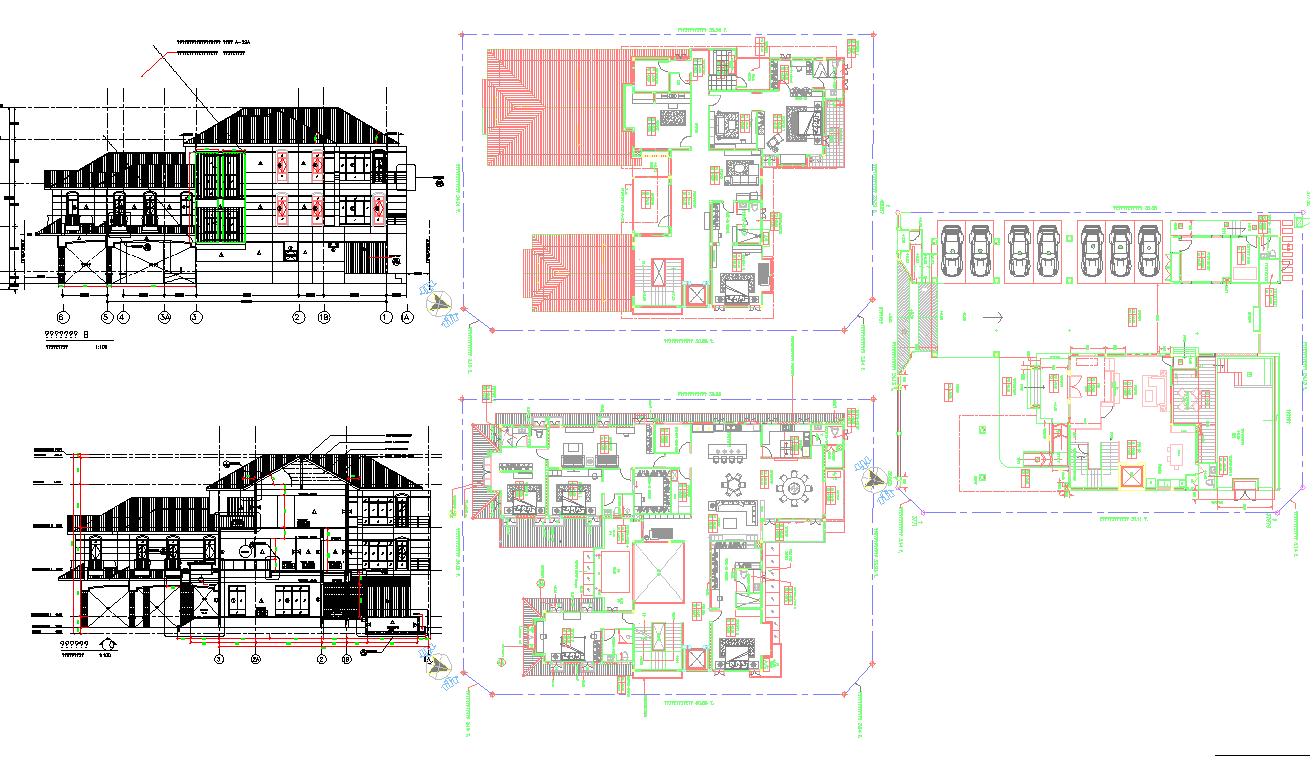Multifamily Residence Detail
Description
Multifamily Residence Detail dwg file.The architecture layout plan of basement parking plan, first floor plan and second floor plan residential detailing with section plan and elevation design of Multifamily Residence project
Uploaded by:
K.H.J
Jani
