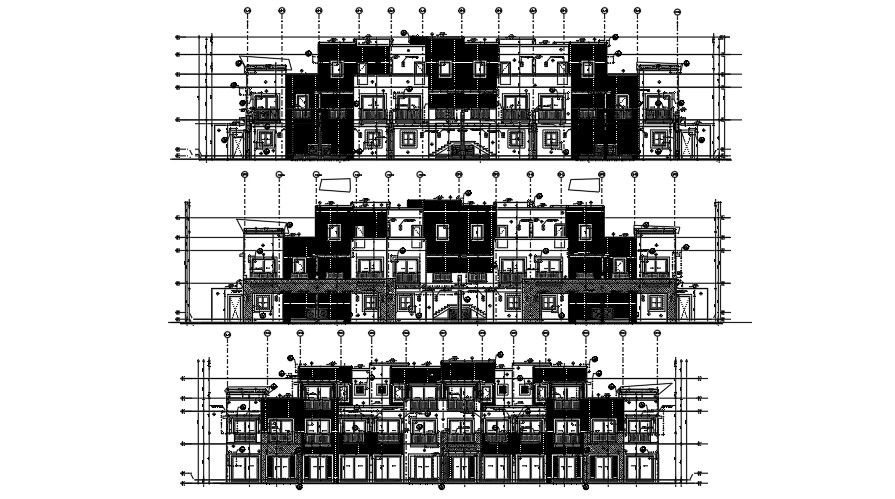Front and back elevation of 3 story house building.
Description
This Architectural Drawing is exterior elevation of a house building. This is 3 story residential building. Front elevation with roof, column and beam details of residential building dwg file. Front elevation with roof, column and beam details of residential building that includes front elevation with doors and windows view, roof view, floor view, staircase view, column view, beam construction, column construction, roof construction and much more of building project.

Uploaded by:
Eiz
Luna
