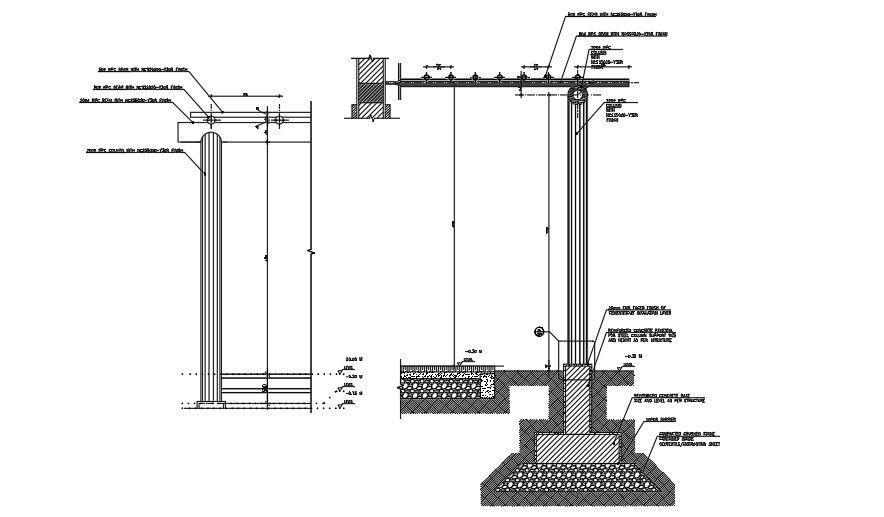Footing details of foundation.
Description
This Architectural drawing is a structural drawing of footing details of foundation. The footing is a structural member that safely transmits the load of the upper building to the ground, and is the first construction member of the building. The basic method of footing design is to distribute the load so that the size per area of ??the load transmitted from the upper part of the building is less than the strength that the ground can support, that is, the bearing capacity. With this function, the footing is a structure installed between the ground and the column or wall immediately above it, and the important point in the basic design is to reduce the total amount of settlement and prevent the occurrence of immobile settlement. For more details and knowledge download the drawing file.

Uploaded by:
Eiz
Luna
