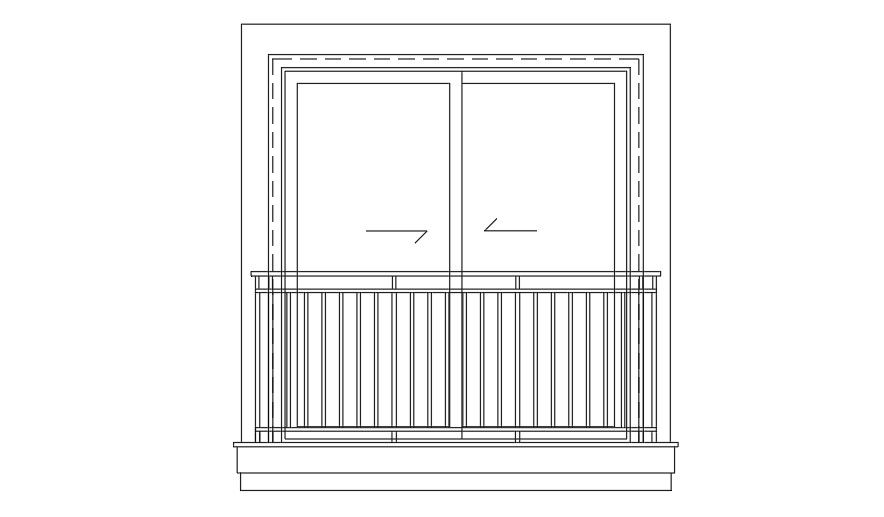Front Elevation of Balcony.
Description
This Basic drawing is front view of balcony. with the shutter door\ window behind it. For more details and knowledge download the file.
File Type:
DWG
File Size:
13.9 MB
Category::
Interior Design
Sub Category::
House Interiors Projects
type:
Gold

Uploaded by:
Eiz
Luna
