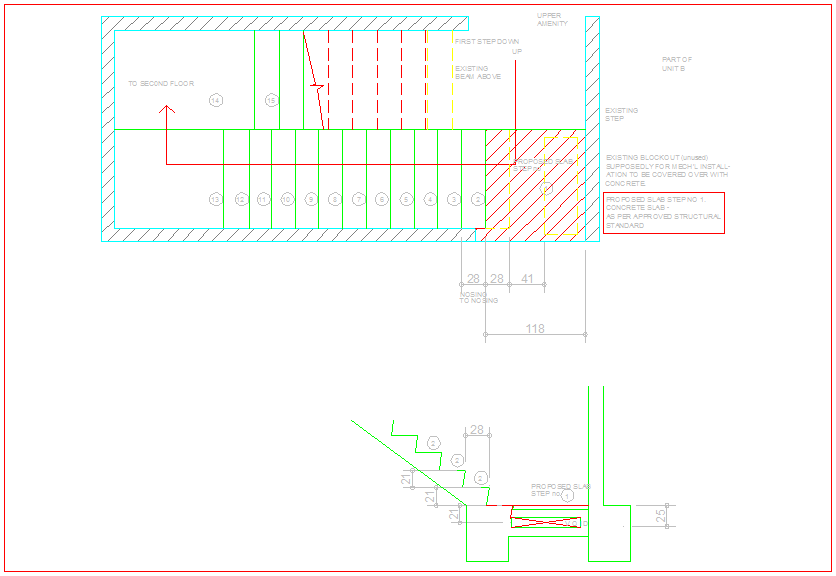Stair plan of SRF for tower
Description
Stair plan of SRF for tower dwg file with view of floor and way of stair with floor and
beam view,step dimension of stair in section of stair with necessary detail.
File Type:
DWG
File Size:
124 KB
Category::
Structure
Sub Category::
Section Plan CAD Blocks & DWG Drawing Models
type:
Gold

Uploaded by:
Liam
White
