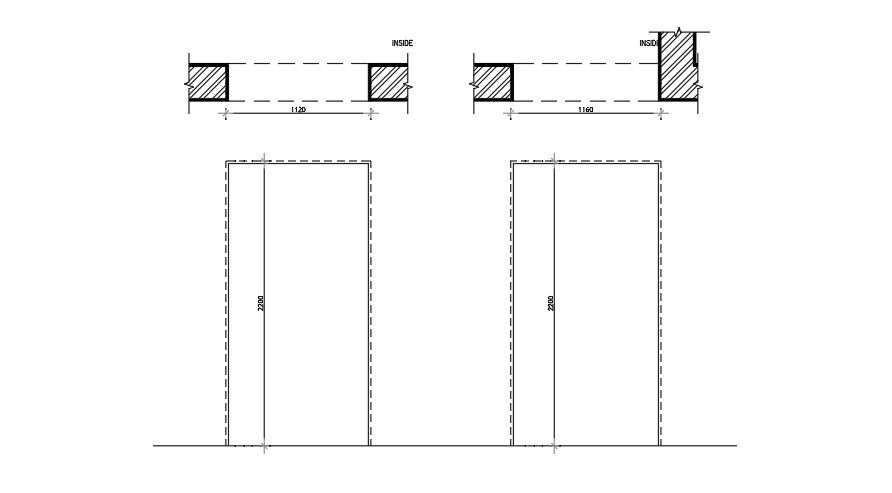Plan And elevation of wall opening.
Description
This Architectural drawing is plan and elevation of a wall opening, In this drawing The plan is show with beam and walls, and its dimensions are also mention and in elevation the height of opening and width is mention . For more details and information download the drawing file.
File Type:
DWG
File Size:
5.4 MB
Category::
Interior Design
Sub Category::
House Interiors Projects
type:
Gold

Uploaded by:
Eiz
Luna
