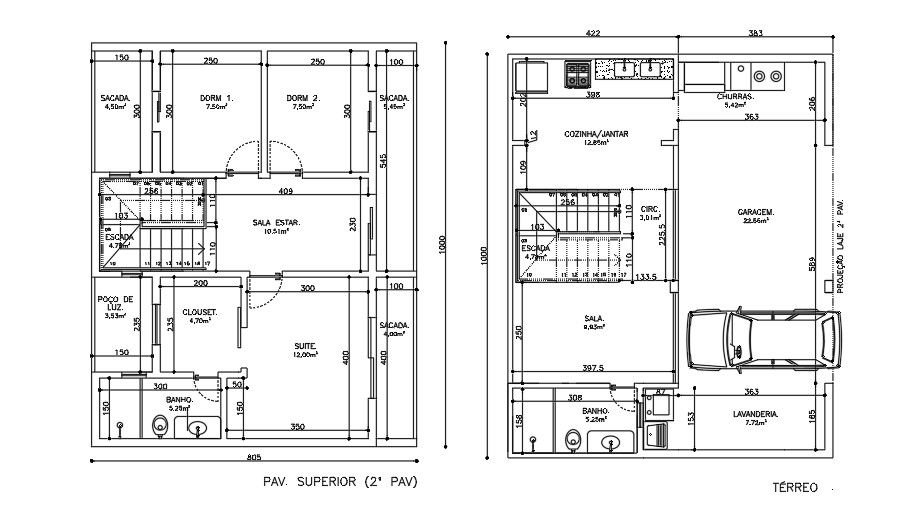Ground floor and first floor plan of 2story house.
Description
This Architectural Drawing is of 2 story house building plan with dimension. This is 3 bhk 2 story house building. In this drawing, on ground floor there is kitchen, living room, one common bathroom, garden and parking space. In first floor there are 3 bedrooms, one master bedroom with attached bathroom, closet and balcony, and other two bedrooms with attach balcony and have a common bathroom. In this drawing the dimension are also mention with some furniture layout to see usage of necessary space and some landscaping can also done in this plan. For more details download the drawing file.
File Type:
DWG
File Size:
329 KB
Category::
Interior Design
Sub Category::
House Interiors Projects
type:
Gold

Uploaded by:
Eiz
Luna

