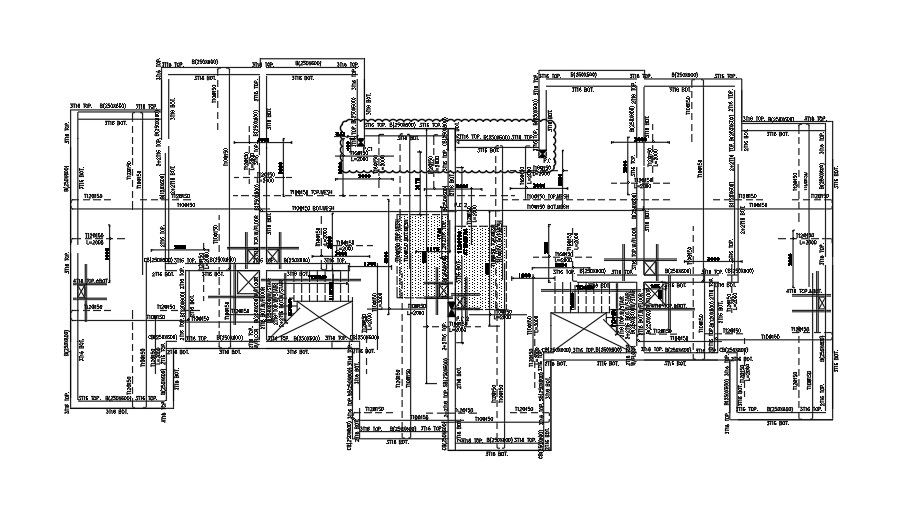Roof floor structure framing plan.
Description
This Architectural drawing is plan of structure framing plan oh a house building. The structural plan drawings show the foundation, floor, and roof plan of the building. These plans provide information like size and location of the structural elements present in the respective plans. Elevations show the exterior walls of a building or structure. Structure plans give effect to the policies and objectives set out for activity centers in state policy and provide for changing community needs. They guide the major changes to land use, built form and public spaces that together can achieve economic, social and environmental objectives for the center. For more details and information download the drawing file.
File Type:
DWG
File Size:
2.7 MB
Category::
Structure
Sub Category::
Section Plan CAD Blocks & DWG Drawing Models
type:
Gold

Uploaded by:
Eiz
Luna
