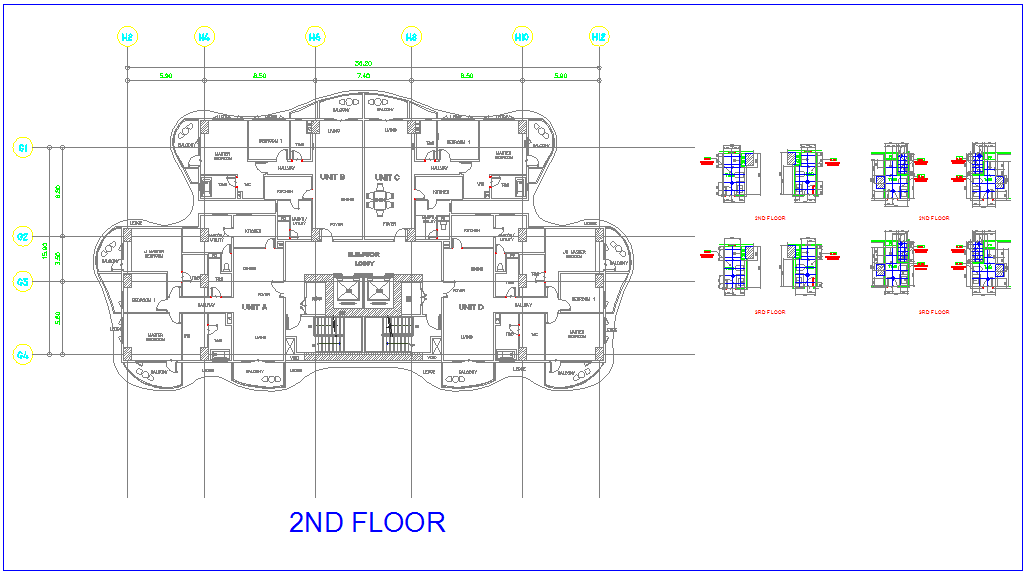Common built view of tower for bathroom and toilet
Description
Common built view of tower for bathroom and toilet dwg file with sectional view and
its dimension and other view of elevator,entry way,bedroom,dining area and kitchen view.

Uploaded by:
Liam
White

