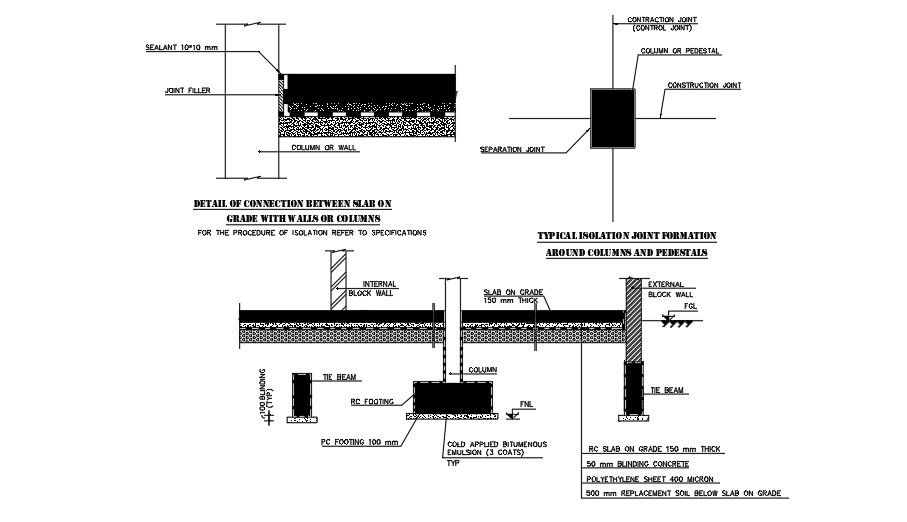Detail of connection between slab on grade with walls or column.
Description
This Architectural drawing is Detail of connection between slab on grade with walls or column. If you are having a framed structure , it shall be slab followed by masonry but in case of a load bearing construction , it shall be first walls and then slab. The concrete slab to column connection is similar to the column to column connection except that the bottom plate is bolted to the concrete transfer slab. round steel hollow structural sections (HSS) fastened to steel plates connected at the top and the bottom of each column using threaded rods epoxied into the column. Vertical hole and horizontal joint construction at the base of the precast beam is grouting together. A precast concrete column then positioned above the precast element by using vertical grouting to connect the vertical bars of the column. For more details and information download the drawing file.

Uploaded by:
Eiz
Luna

