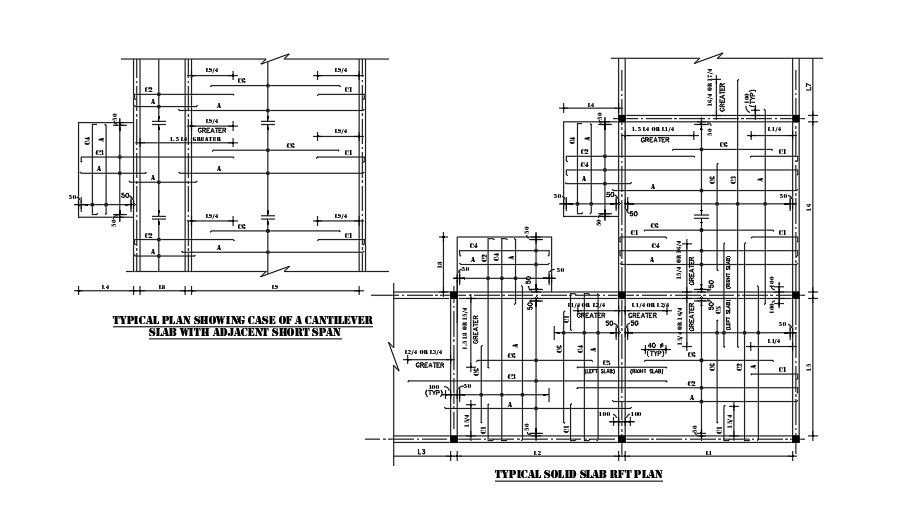Typical plan showing case of cantilever slab with adjacent short span.
Description
This Architectural Drawing is Typical plan showing case of cantilever slab with adjacent short span. A cantilever is a rigid structural element that extends horizontally and is supported at only one end. Typically it extends from a flat vertical surface such as a wall, to which it must be firmly attached. Like other structural elements, a cantilever can be formed as a beam, plate, truss, or slab. The deflection limit for cantilever beams set by most design codes is L/180 for live load and L/90 for combined dead & live load. The maximum span depends on the material of the beam (wood, steel or concrete). A cantilever is a protruding beam that's supported on only one side. Rooted in physics and structural design, a cantilever can be a stunning architectural element or just a clever way to add a little more light to a room. Discover how designers are incorporating cantilevers in home design, in both major and minor ways. For more details and information download the drawing file.

Uploaded by:
Eiz
Luna

