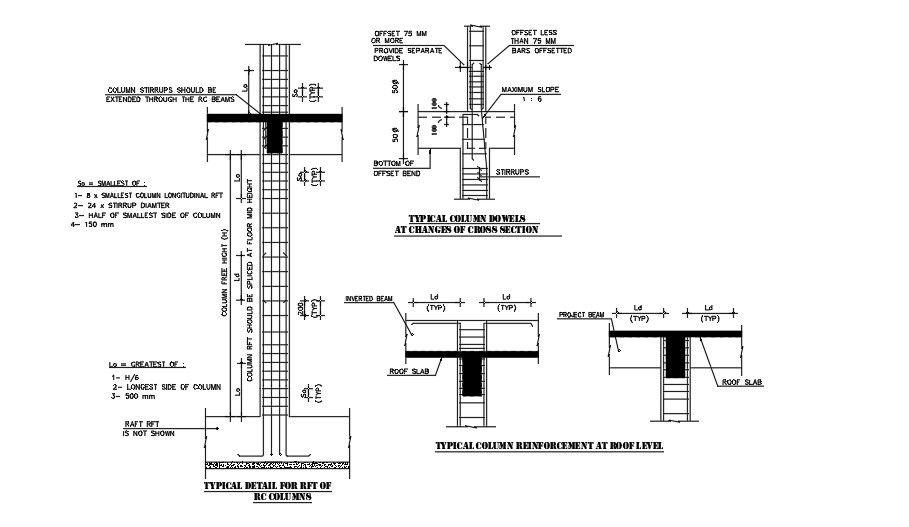Typical Detail for RFT of RC Columns and Column Reinforcement at Roof Level.
Description
This Architectural Drawing is of Typical Detail for RFT of RC Columns and Column Reinforcement at Roof Level. A reinforced concrete column is a structural member designed to carry compressive loads, composed of concrete with an embedded steel frame to provide reinforcement. For design purposes, the columns are separated into two categories: short columns and slender columns. Reinforcement detailing plays an important role in construction to resist the collapse of buildings from defective connection or detailing. Rebar detailing is the discipline of preparing 'shop/placing' or 'fabrication' drawings or shop drawings of steel reinforcement for construction. Architects and Engineers prepare 'design drawings' that develop required strengths by applying rebar size, spacing, location, and lap of steel. For more details and information download the drawing file.

Uploaded by:
Eiz
Luna

