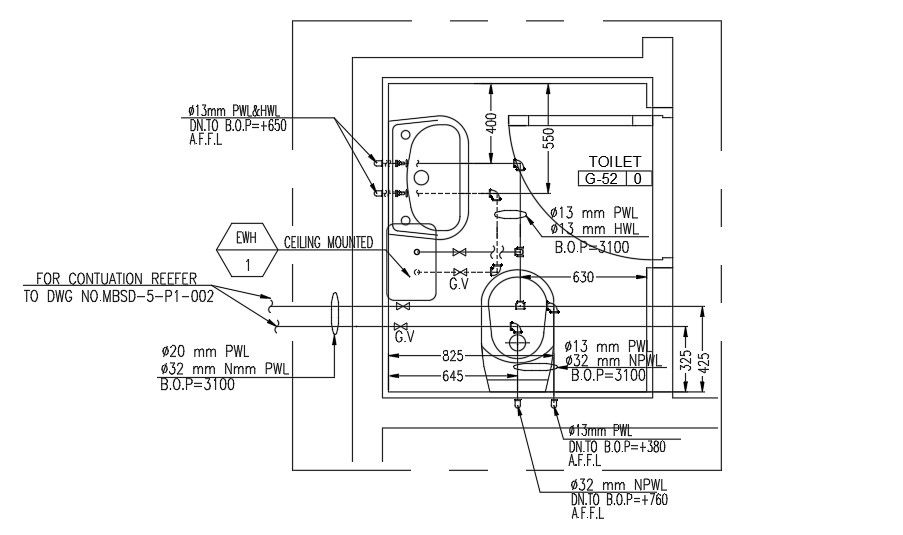Fitting and fixtures of toilets.
Description
This Architectural Drawing is plan of Fitting and fixtures of toilets. a Part (Such As a Sink, Toilet, Faucet, Etc.) That Is Attached to a System of Pipes That Carry Water Through a Building. Typically, 3-inch pipes carry the water to the toilet, but a 4-inch pipe may be used to move wastewater out of a house to a sewer or septic tank. The drain pipe connects to the flange, which mounts the toilet itself, and this flange is usually built to connect to 3-inch, schedule 40 toilet drain pipe. A plumbing fixture is a part that is connected to a plumbing system and carries water through a building. The most common plumbing fixtures are bathtubs, sinks, showers, tubs, toilets and faucets. While a fixture can be fixed into walls or the floor, a fitting is an item that can be hung by a hook, screw or nail. For More details and knowledge download the drawing file.

Uploaded by:
Eiz
Luna
