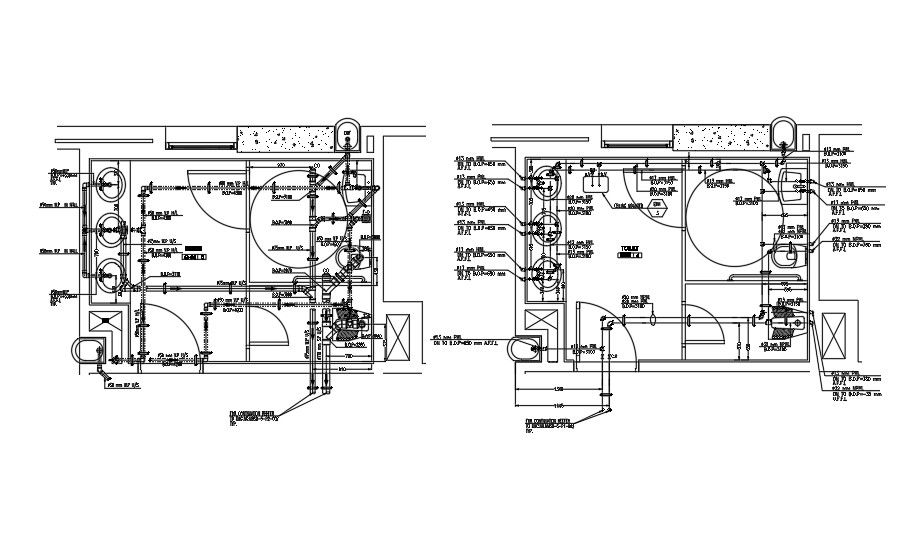Plumbing Drain Pipe and Vent Pipe of Bathroom.
Description
This Architectural drawing is layout of Drain pipe and Vent pipe of Bathroom. Drainage pipes carry waste out of your home to either the city sewer or a septic tank. Vent pipes supply fresh air to each plumbing fixture in the house, which helps the system move water through the drainage pipes each time a toilet is flushed or a sink is drained. Drain pipes allow water and waste to flow out of your home and into the sewer system. A water or supply line brings the water in and lets you fill your sinks, bathtubs and washing machine. A plumbing vent pipe works alongside your drain pipes, except it doesn't carry water. For pipes that have a diameter of 3 inches the distance is 6 feet and for a 4-inch pipe the most it should be away from the vent is 10 feet. Keep in mind that toilets have their own traps so there is no need to have one on the drain line, but it still must have a vent. Without getting too far into building science, a general plumbing rule of thumb is that every drain needs a trap, and every trap needs a vent. All those traps and drains are designed to prevent sewer gas from entering your home. For more Details and Information Download the Drawing File.
File Type:
DWG
File Size:
1.9 MB
Category::
Dwg Cad Blocks
Sub Category::
Autocad Plumbing Fixture Blocks
type:
Gold

Uploaded by:
Eiz
Luna
