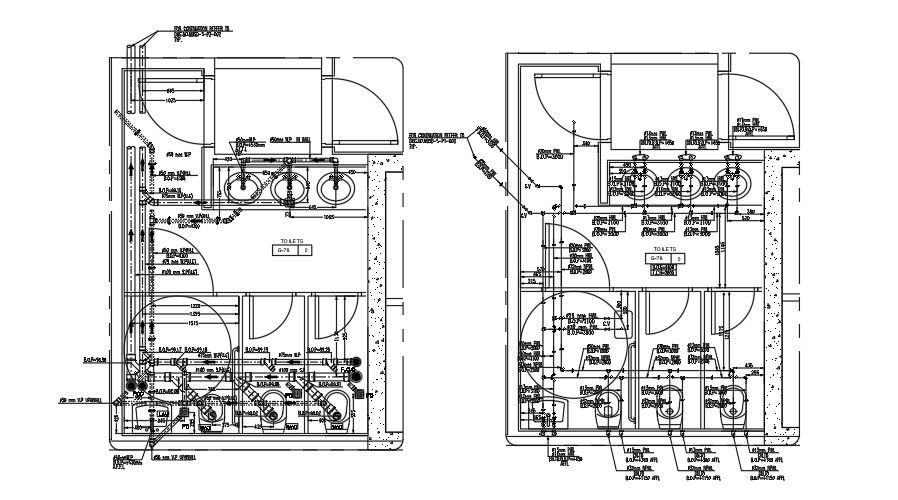Soil pipe, Drain pipe and Vent pipe Installation layout.
Description
This Architectural Drawing is Soil pipe, Drain pipe and Vent pipe Installation layout. On the one hand, a soil pipe is designed to carry soiled water from the toilet, urinal or bidet (blackwater) to the sewer. On the other hand, a waste pipe carries water from your sinks, shower, washing machine or bath (greywater). A true vent pipe must remain dry while water runs down the drain. A wet vent also serves as a drain line but is large enough that it never actually fills with water. In some cases, local codes allow for other venting strategies. Soil vent pipes are a critical part of any drainage system. Without a vented pipe, a vacuum would build up behind the wastewater as it moves down the pipe. This would force the water out of u-bends, in turn allowing foul odours and gases to enter the property. The most simple way to connect a waste pipe to an existing soil pipe is to install a 'strap on boss' (pictured at the top of the article) to make a watertight connection. Simply cut a hole in the soil pipe and place the strap around the exterior of the pipe. For more Details and information download the drawing file.
File Type:
DWG
File Size:
1.9 MB
Category::
Dwg Cad Blocks
Sub Category::
Autocad Plumbing Fixture Blocks
type:
Gold

Uploaded by:
Eiz
Luna
