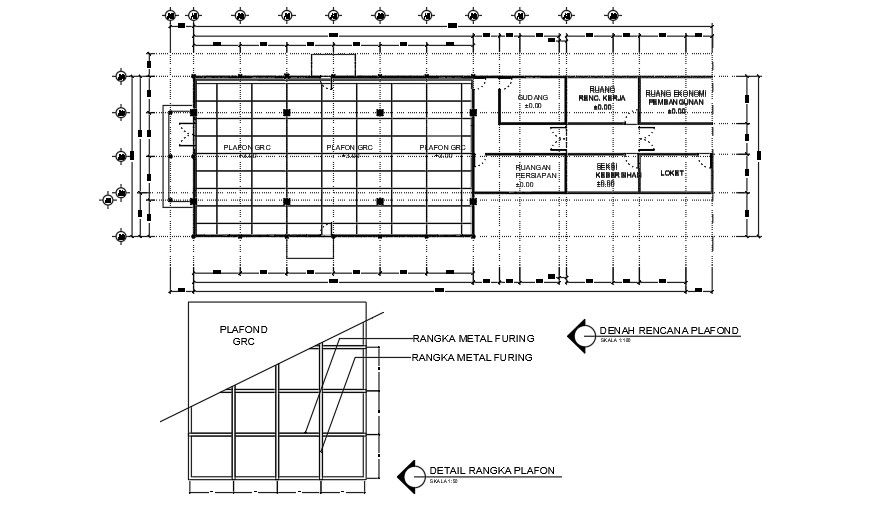Foundation layout with detailing.
Description
This Architectural Drawing is a Foundation layout with detailing. Layout of foundation plan. Layout of foundation plan : After determining the width and depth of foundation, a drawing showing the width of foundations of various walls is prepared. It is known as foundation plan. The foundation plan is a plan view drawing, in section, showing the location and size of footings, piers, columns, foundation walls, and supporting beams. The deepest point of an excavation; the starting level, usually expressed as a depth below ground level, for the construction of a structure. foundation, structure, sub-grade. For more Details and information download the drawing file.
File Type:
DWG
File Size:
1.3 MB
Category::
Structure
Sub Category::
Section Plan CAD Blocks & DWG Drawing Models
type:
Gold

Uploaded by:
Eiz
Luna
