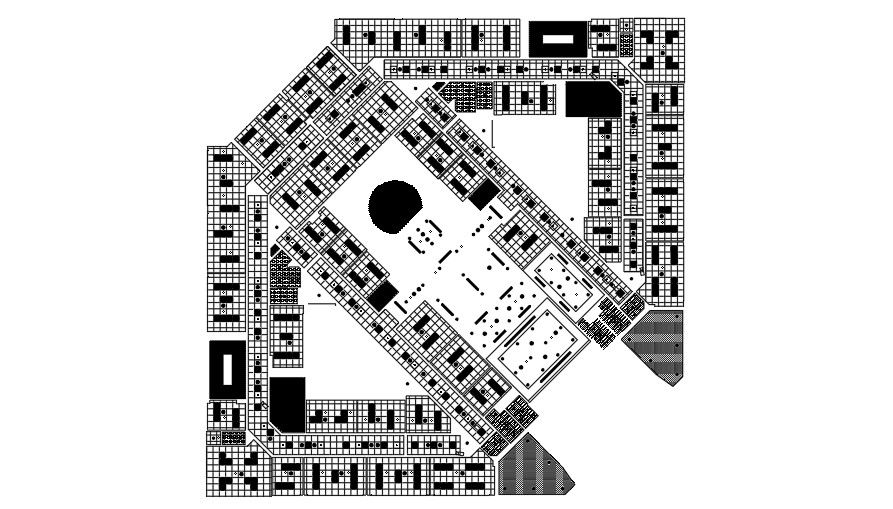First Floor HVAC Chilled Water Piping Layout plan.
Description
This Architectural Drawing Is Hvac Chilled Water Piping Layout Plan of First Floor. Threading Shall Be Done As per Fittings / Coupling Manufacturer's Recommendations. End Preparations for Welded Joints Shall Be Done As per Approved Welding Procedure. After the End Preparation Clean the Pipe Ends and Ensure No Material and Dust Is Left Inside. the Most Common Type of Pipe Used for Chilled Water Is Carbon Steel Pipes. Carbon Steel Chilled Water Pipes Are Commonly Referred to As Black Steel Pipes Because of the Black Color Surface of the Carbon Steel. the 4-Pipe Hvac System Has Two Supply and Two Return Pipes for Both Heating and Cooling. That Means That the Heating and Cooling Coils Have Separate Hydronic Piping. You Can Simultaneously Heat and Cool a Single Condo, Which Allows for Dehumidification. for More Details and Information Download the Drawing File.
File Type:
DWG
File Size:
3.3 MB
Category::
Dwg Cad Blocks
Sub Category::
Autocad Plumbing Fixture Blocks
type:
Gold

Uploaded by:
Eiz
Luna

