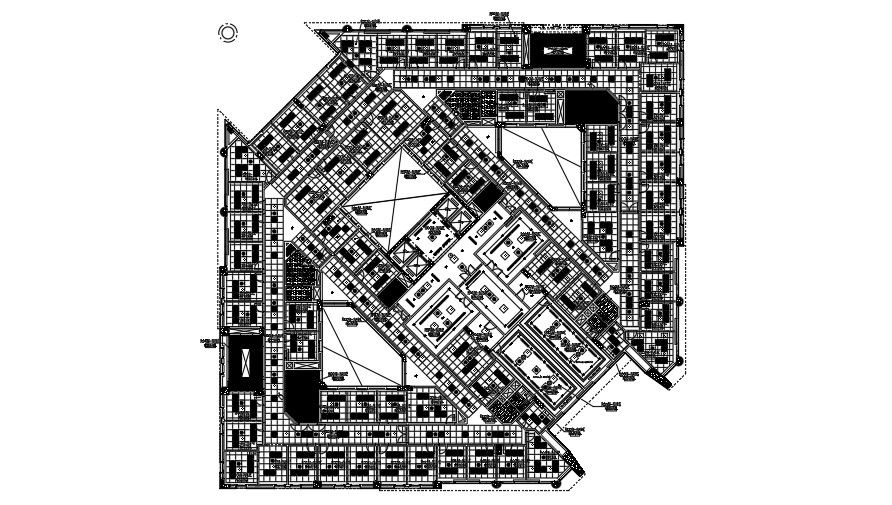Flooring layout for 2nd floor of commercial building.
Description
This Architectural drawing is flooring plan of second floor of commercial building. Flooring is a crucial part of any interior design and can easily make or break your space. While our first interaction with a space is visual, the first physical contact a person will have with your space is the flooring. It serves as a foundation to your design and can ultimately impact its overall success. This list includes carpet flooring, tile flooring, laminate flooring, hardwood flooring, marble flooring and vinyl flooring. Floor covering is a term to generically describe any finish material applied over a floor structure to provide a walking surface. Both terms are used interchangeably but floor covering refers more to loose-laid materials. Materials almost always classified as flooring include carpet, laminate, tile, and vinyl. For more details and information download the drawing file.

Uploaded by:
Eiz
Luna
