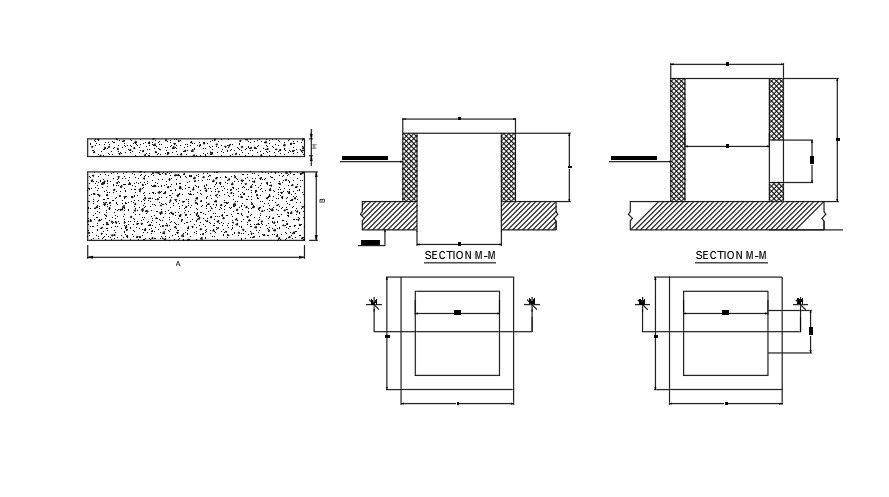Roof Floor Builders work plan.
Description
This Architectural Drawing is Roof Floor Builders work plan. A roof plan includes roof dimensions, specifications for roof pitch/slope, the placement of vents and drainage, and material specifications. It may also include framing details. A basic rafter roof is made up of rafters which rest on horizontally placed plates at the top of each wall. The top ends of these rafters typically meet at a ridge beam, however in some cases they can butt directly to another rafter, forming a couple (pair of rafters). All roofing systems rely on an overlap to shed water and resist wind uplift. Asphalt shingles are nailed to each other and to the roof deck. Additional weatherproof insurance is provided by strips of factory-applied adhesive. The adhesive is heat-sensitive, which makes the shingles self sealing. For more details and information download the drawing file.

Uploaded by:
Eiz
Luna

