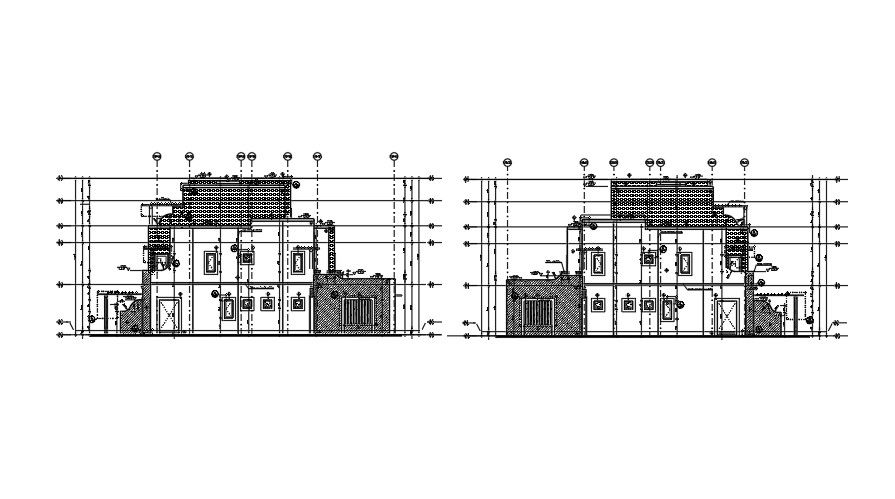Section Elevation of a residential building.
Description
This Architectural Drawing is Section elevation of a residential building. This Architectural Drawing is Section elevation of house building. An elevation is a view from the side of an object, when drawing interior elevations, this would represent one of the walls. This would include any windows or doors as well as any built-in furniture that is in direct contact with the wall. Side elevations are useful for showing windows and other home features, and they also show the home's depth. The side view of the front and back porches helps homeowners and contractors visualize porch size in relation to the home. Roof pitch is also indicated in side elevations. For more details and information download the drawing file.

Uploaded by:
Eiz
Luna
