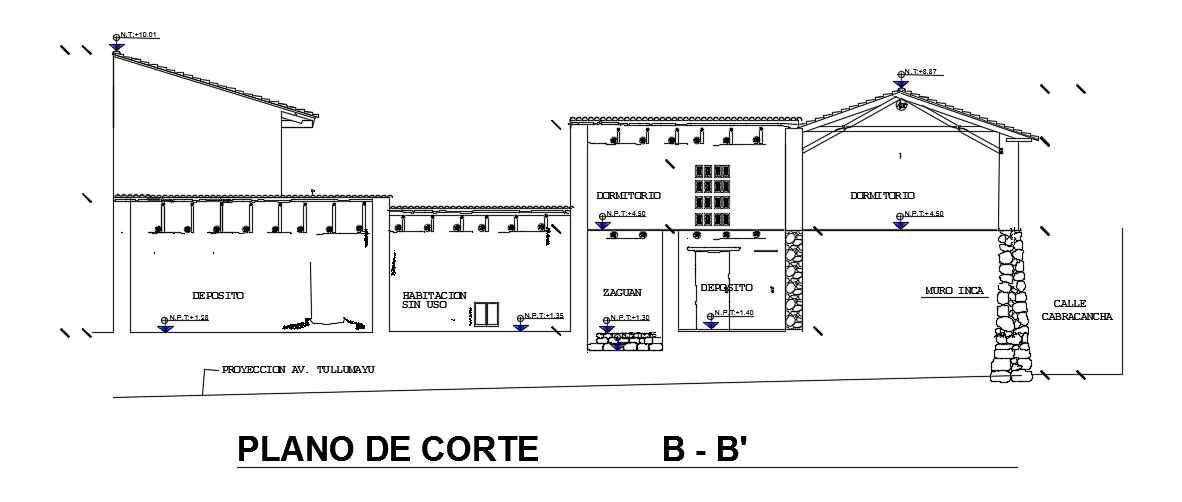22x8m house building front cut section cad drawing is provided in this model
Description
22x8m house building front cut section cad drawing is provided in this model. This is two story house building. On this first floor cut section, a storeroom, master bedroom, common bathroom, and column line is mentioned.
Uploaded by:

