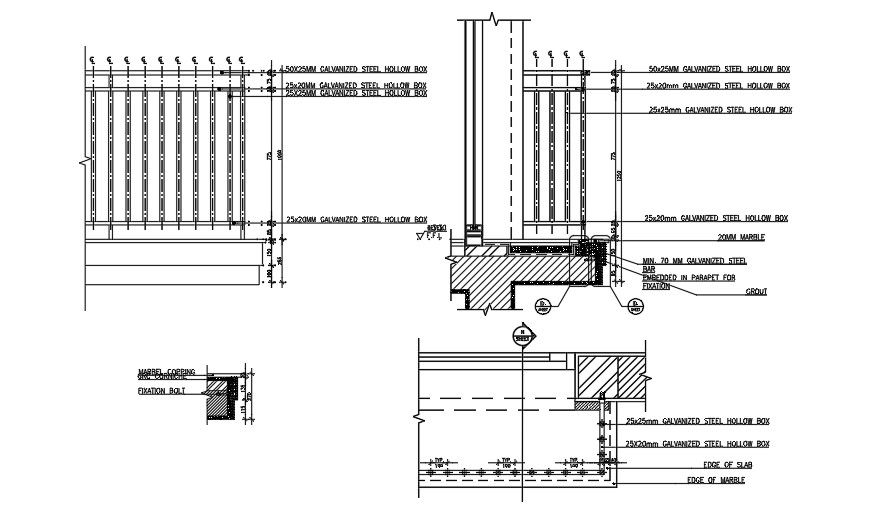Balcony Railing detail Drawing.
Description
This Architectural Drawing is Detail drawing of balcony railing details. The national building code and Madhya Pradesh Bhoomi Vikas Adhiniyam specifies the height of a railing in a balcony, lobby or roof-top to be 1.05 metres (3.44 feet) from the floor-level. A balustrade is a railing supported by a series of balusters. Balustrades are sometimes short and ornamental parapets (low, protective walls) found on balconies and terraces. Generally speaking, the balcony should be a minimum of 4 ft (depth) by 9 ft (length) so you ideally have enough room for a small table and the ability to maneuver around. The word parapet (as mentioned in TypeIA's abswer) describes a wall-like structure that surrounds a balcony or roof. Another related term is Balustrade which refers to a series of pillars or poles supporting a handrail. Overview. A balcony slab is typically 1 foot thick, and its surface area is in accordance with the builder's desired size of the balcony. Balcony slabs are often unfinished, resulting in a gray color, though it's possible to paint them to a color of your choosing. For more details and information download the drawing file.

Uploaded by:
Eiz
Luna
