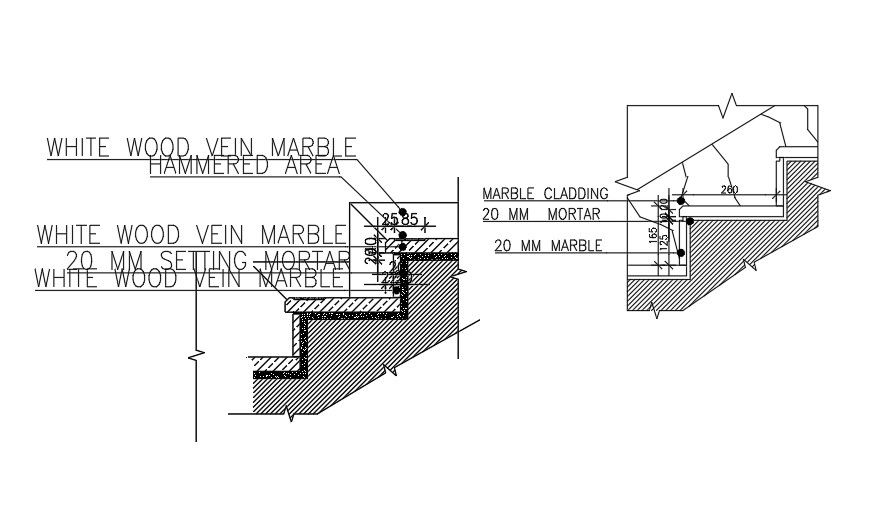Stairs Detail Drawing.
Description
This Architectural Drawing is Stairs Detail Drawing. Standard straight-run stairs have dimensions of a stair width of 36 inches or 91.4 centimeters, a stair tread depth of 11 inches or 28 centimeters, a stair riser size of 7 inches or 18 centimeters, and a length from the bottom to the top of the stairs of 10 feet or 3 meters. In general, the smaller the rise, the bigger the tread. You can choose what's comfortable for you but generally outdoor steps have a rise of 5 ½ to 7 inches and a tread of 12 to 18 inches. Standard stairs have an angle of 30 to 50 degrees while steep stairs like alternating tread stairs and ship stairs have an angle between 50 and 70 degrees. Ladders have an angle range between 60 and 90 degrees. For more Details and information download the Drawing File.

Uploaded by:
Eiz
Luna
