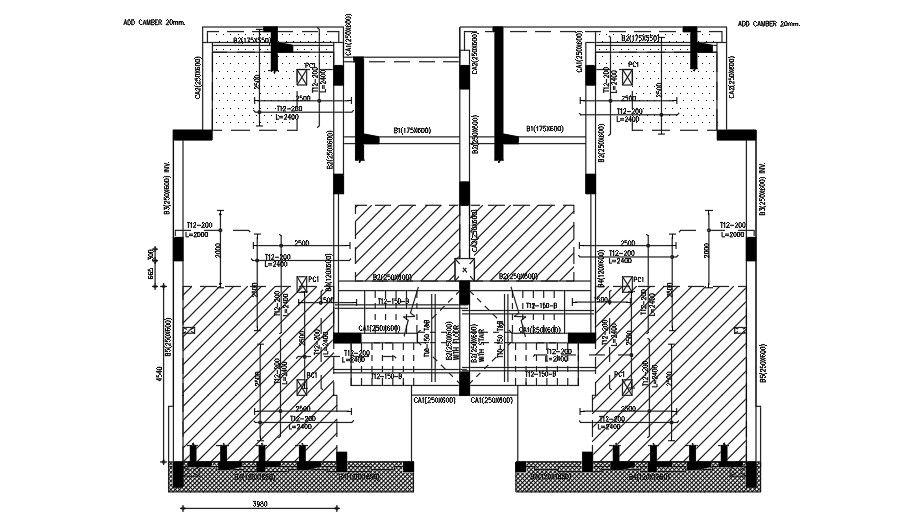Super Structural Framing plan.
Description
This Architectural Drawing is plan of Super Structural Framing. Super structure in construction is the part of a building or construction entirely above its foundation or basement. any structure built on something else. the overlying framework or features of an organization, institution, or system, built or superimposed on a more fundamental base. The Types of Structural Steel Framing Systems are, Skeleton Steel Framing System, Wall Bearing Steel Framing System, Long Span Steel Framing. In structural engineering, a rigid frame is the load-resisting skeleton constructed with straight or curved members interconnected by mostly rigid connections, which resist movements induced at the joints of members. Its members can take bending moment, shear, and axial loads. For More knowledge and information download the drawing file.
File Type:
DWG
File Size:
750 KB
Category::
Structure
Sub Category::
Section Plan CAD Blocks & DWG Drawing Models
type:
Gold

Uploaded by:
Eiz
Luna
