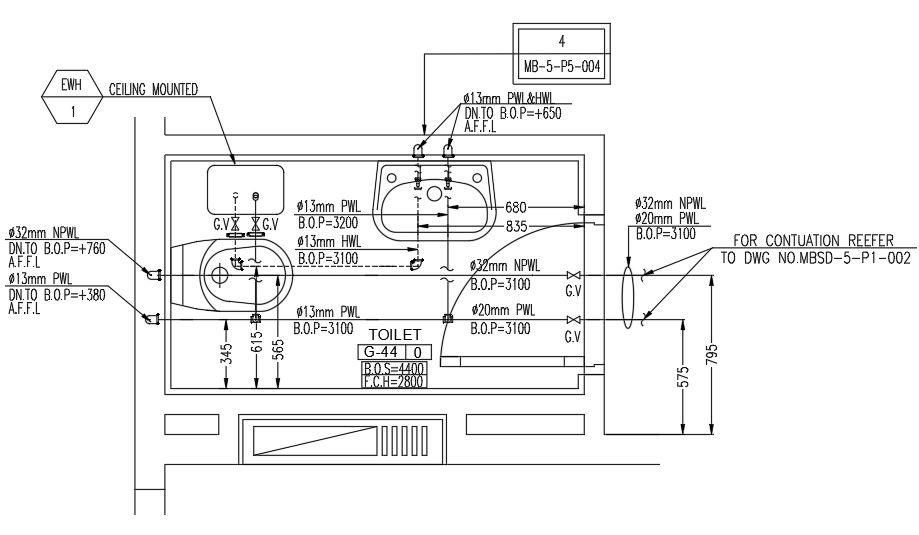Hot water and cold water pipeline details in toilet.
Description
This Architectural drawing is of Hot water and cold water pipeline details in toilet. Cold water pipes are also smaller than drainage pipes. These pipes further divide into hot water pipes, which are routed to the boiler or water heater, and cold water pipes, which supply water to fixtures directly. Now, in most cases, domestic cold water pipes and hot water pipes are quite similar. Cold water supply – pipework carrying water for domestic purposes including drinking, washing and operation of sanitary appliances. Hot water supply – pipework carrying heated water for domestic purposes including washing. Cold water is fed directly from the mains, is heated and fed directly to the point of use, without the need for water storage tanks. Since the water in the system will expand due to heating, an expansion vessel and a safety temperature and pressure relief valve are required. For more details and information download the drawing file.

Uploaded by:
Eiz
Luna
