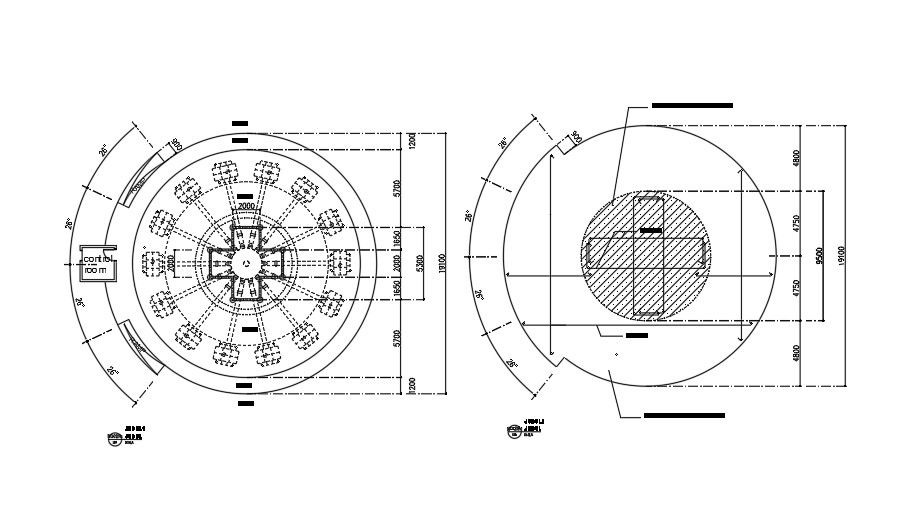Detail Foundation plan.
Description
This Architectural Drawing is Detail Foundation plan. The four basic types of foundations— full basement, submerged crawl space, flush crawl space, and slab-on-grade. The foundation plan is a plan view drawing, in section, showing the location and size of footings, piers, columns, foundation walls, and supporting beams. The foundation plan is drawn from information presented on the floor plan, plot plan, and elevation plan drawings. Its primary purpose is to hold your house up. Without it, your house would quickly sink into the ground unevenly, resulting in cracks and damage to your home. A properly built foundation will keep the home even and supported, even during a flood or earthquake. Layout of foundation plan : After determining the width and depth of foundation, a drawing showing the width of foundations of various walls is prepared. It is known as foundation plan. foundation explain foundation, Part of a structural system that supports and anchors the superstructure of a building and transmits its loads directly to the earth. To prevent damage from repeated freeze-thaw cycles, the bottom of the foundation must be below the frostline. For more details and information download the drawing file.

Uploaded by:
Eiz
Luna
