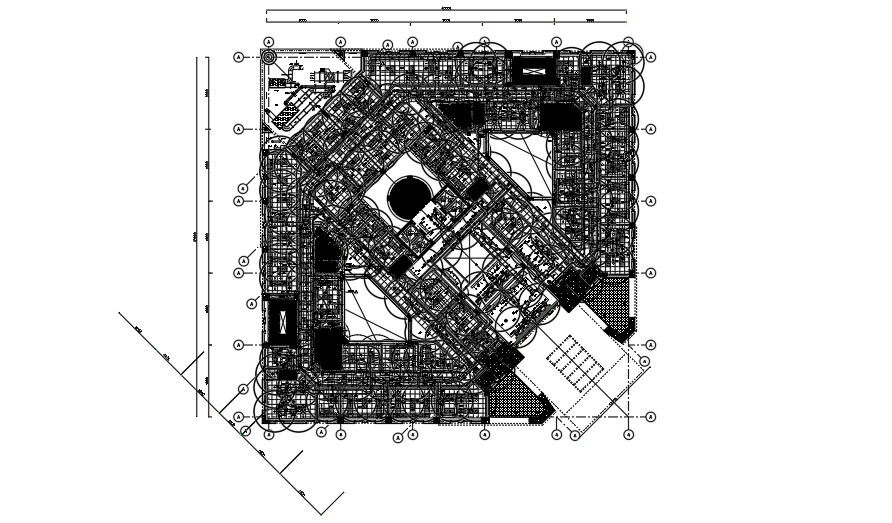Ducting system Plan for office building.
Description
This Architectural Drawing is of Ducting system Plan for office building. A duct system is also called ductwork. Planning (laying out), sizing, optimizing, detailing, and finding the pressure losses through a duct system is called duct design. One of the most important things to be aware of when deciding on vent placement in your new home is that typically, air ducts placed near or within the ceiling are the most effective option in terms of energy efficiency. Using a standard airflow table, your bedroom should change its airflow five to six times per house, while a bathroom should have at least six to seven. For more information and details download the drawing file.
File Type:
DWG
File Size:
2.9 MB
Category::
Dwg Cad Blocks
Sub Category::
Autocad Plumbing Fixture Blocks
type:
Gold

Uploaded by:
Eiz
Luna
