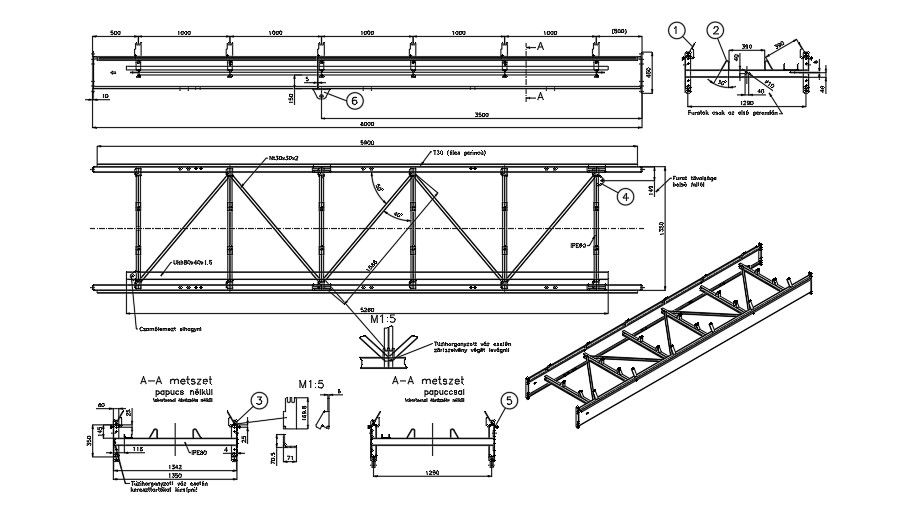truss layout
Description
A truss is essentially a triangulated system of straight interconnected structural elements. The most common use of trusses is in buildings, where support to roofs, the floors and internal loading such as services and suspended ceilings, are readily provided. truss, in engineering, A structural member usually fabricated from straight pieces of metal or timber to form a series of triangles lying in a single plane. Trusses are most commonly used in bridges, roofs and towers. A truss is made up of a web of triangles joined together to enable the even distribution of weight and the handling of changing tension and compression without bending or shearing. For more details and information download drawing file.
Uploaded by:
viddhi
chajjed
